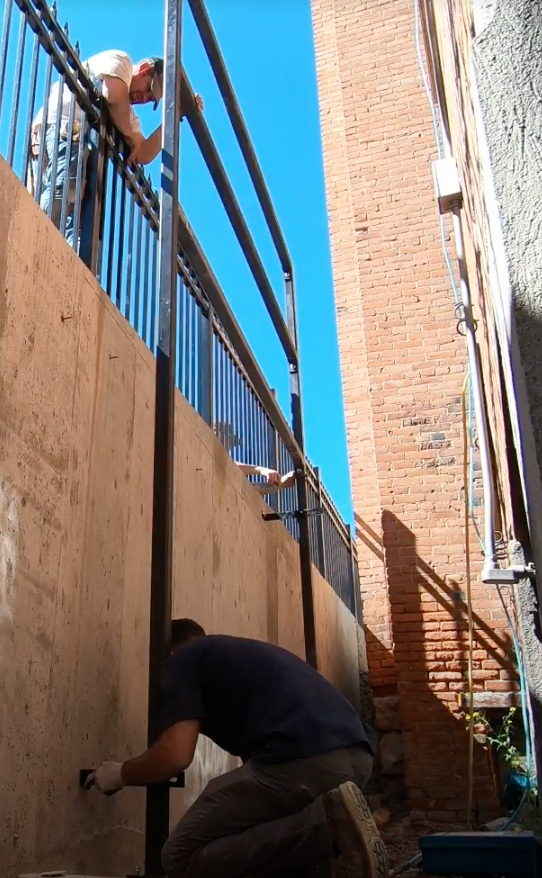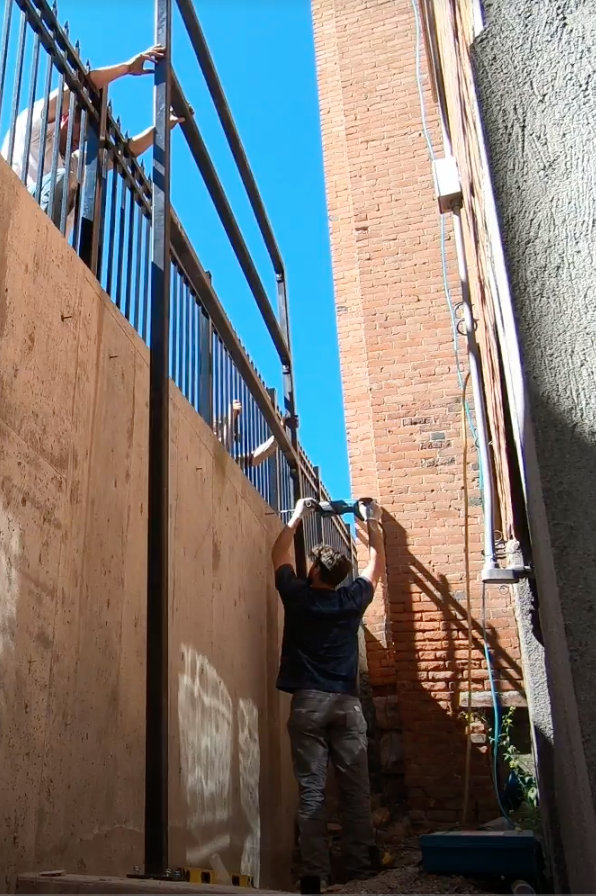More often than not, several important details that factor into renovating a property go unnoticed, especially if they aren't obvious –– framing, new pipes for plumbing, electrical, etc. This Saturday's episode on YouTube focuses on one of those details: electric and gas meters.
The O'Rourke property consists of two buildings, known as the north building and the south building. Although the north and south buildings have no interior connection, the decision was made to run the new lines through the north to the south building, therefore dictating meter placement. The need for monthly readings and maintenance require that the meters be placed in a safe, accessible location. Some may view meters as works of art, but the general consensus is that they’re best positioned out of sight.
Electrical
The electrical meters required some prep work by the Fôrt + Hōm Team. A retaining wall sits behind the north building, 8' high. In order to best situate the 10+ meters, the team poured a 1' concrete footer at the wall’s base. Next, a steel frame-like structure was built, welded and attached to the new concrete footer; once completed, the electric company installed the meters using this new setup.
The team stabilizes and attaches the steel structure, which will support the multiple electric meters, to the concrete wall.
Gas
For the gas meters, the team built a stable, strong surface between the ground and the building. First they removed part of the existing railing then installed a heavy, metal crate across the area to give the gas company safe access.
The prep work for the gas meters required an innovative solution.

10+ gas meters are situated on the north building; one for each of the units.
See all the details and the final work by the Fôrt+Hōm team this Saturday on Youtube.
#fortandhom #forthom #fortandhomjournal #orourke #oroukebuilding #butteamerica #butte #montana #historic #historicmontana #preservation #historicpreservation #urbandevelopment #revitalize #historicarchitecture #commercialrealestate #richesthill #brickbuilding #historicsite #office #urbancore #downtown #buttebusiness #buybuildsell








Comments